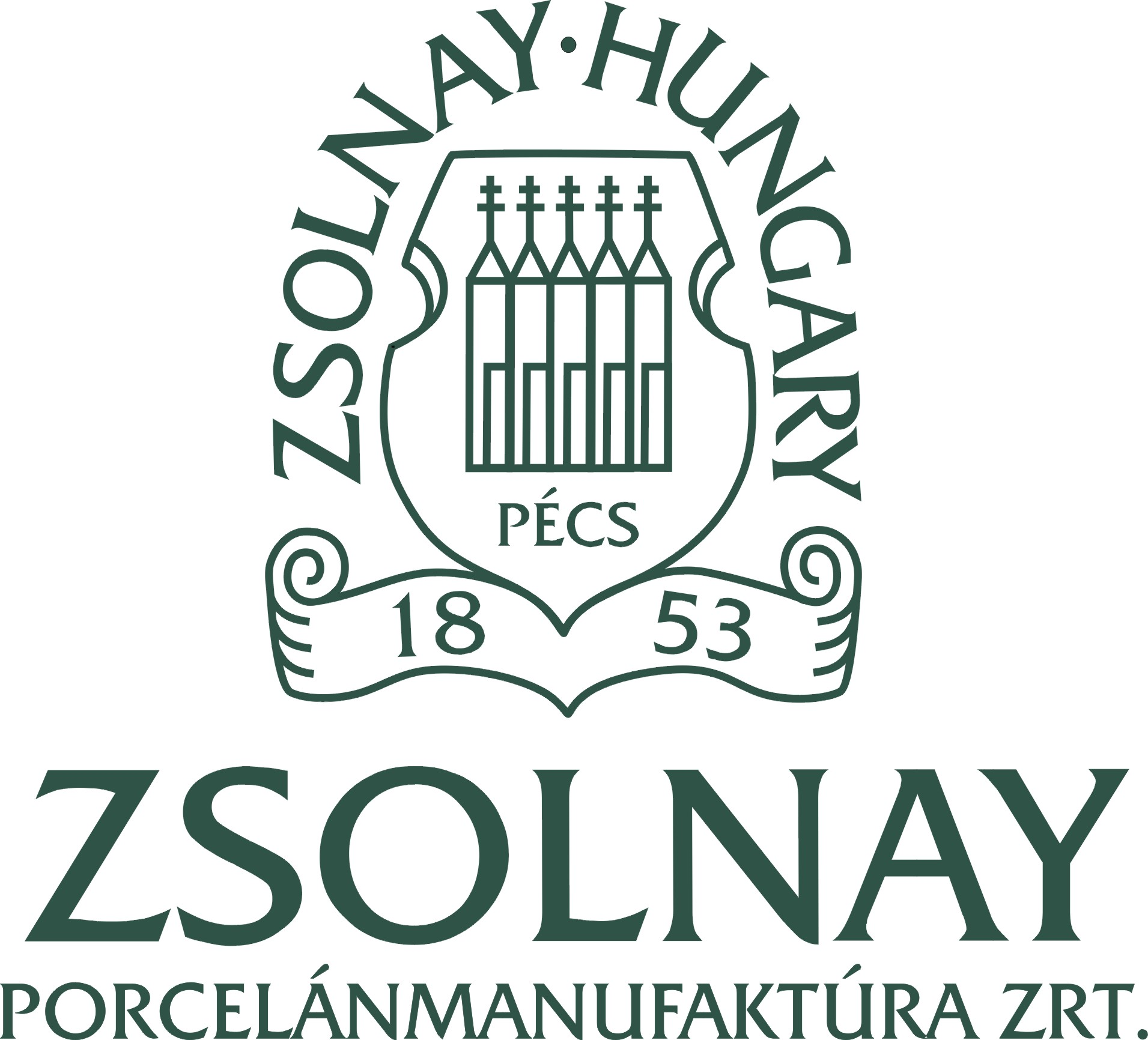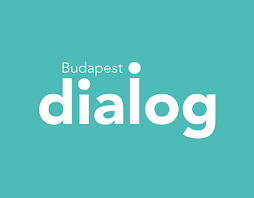
Anna Baróthy
Owner and collaborator, team leader of the S’39 Hybrid Design Manufacture. Anna Baróthy deals with innovation and artistic design and runs her the S’39 Hybrid Design Manufacture, which is the main entity behind the BETON workshop. Anna deals mostly with glass in her own work and in housing glass in concrete and exploring the possibility for the medium to be an expression of sculpture; her creations of glass embedded in concrete are plays on the concept of visibility.
Bence Madarász
Technical consultant, has helped with coursework for BETON through Giacotti, teaching some of the basic knowledge necessary to be able to handle concrete creatively
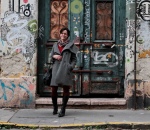
Anna Lénárd
Artist, one of the founders of the BUPAP (Budapest Asphalt Project) group, which aims to redefine the idea of sightseeing. She is also one of the founders of the DEPÓ course, the preliminary course to BETON.

Gergely Kukucska
Gergely Kukucska is the founder of the d16-18 workshop, which was born in 2009, and has as its aim the research of architecture and its intersection into other forms of art, with a focus on improvisational solutions. Gergely is an outspoken proponent of social projects and publicly utilized furniture and space, and is a active in numerous Latin American countries as well as at home.
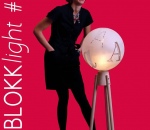
Andrea Szakál
Is a member of the BLOKK architectural workshop, which was formed in the fall of 2010 by young architects and interior designers. Their members have numerous years of experience both at home and abroad, and have joined forces with S’39 Hybrid Design Manufacture, working in the same workshop, and collaborating with artists and technical specialists alike. Aside from architectural design, interior design and furniture design, they also teach and organize camps and events. Their goal is to create new kinds of buildings, edifices and public spaces, and to use those to help foster a sense of community, exploring the limits of the cultural and social aspects of architecture.
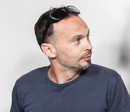
Nándor Nagy
The BLOKK design and architectural workshop was born in the fall of 2010 from the union of young designers, interior designers and architects. The founders brought years of experience both from at home and abroad and shared a work space with Szövetség ’39, where they started to collaborate with artists, technical specialists and craftsmen. Aside from architectural design, interior design and furniture design, they also build their projects, and participate in organizing the creative camps, and help out in education. Their goals are to create buildings, edifices and spaces that are imbued with the spirit of innovation, and to help create communities, meanwhile exploring and expanding the cultural and social boundaries of architecture and the role of building. Nándor Nagy received his diploma in from MOME in 2004, and his graduate work received the Árkay prize. He also studied at Moholy-Nagy University from 2009 to 2012, and is now the teacher of the experimental workshop. He is also the temporary head of the Depo Beton and HelloWood workshops.
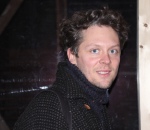
Tamás Börzsei
Is a member of the BLOKK architectural workshop, which was formed in the fall of 2010 by young architects and interior designers. Their members have numerous years of experience both at home and abroad, and have joined forces with S’39 Hybrid Design Manufacture, working in the same workshop, and collaborating with artists and technical specialists alike. Aside from architectural design, interior design and furniture design, they also teach and organize camps and events. Their goal is to create new kinds of buildings, edifices and public spaces, and to use those to help foster a sense of community, exploring the limits of the cultural and social aspects of architecture.
2011

Anna Baróthy
Owner and collaborator, team leader of the S’39 Hybrid Design Manufacture. Anna Baróthy deals with innovation and artistic design and runs her the S’39 Hybrid Design Manufacture, which is the main entity behind the BETON workshop. Anna deals mostly with glass in her own work and in housing glass in concrete and exploring the possibility for the medium to be an expression of sculpture; her creations of glass embedded in concrete are plays on the concept of visibility.
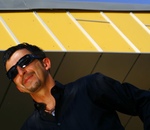
Ferenc Nemoda
Ferenc is a teacher at the Saint Stephen College Ybl Miklós Department of Architecture, and is a free lance architect and entrepreneur. He is interested, among other things in the development of interior design elements from concrete, and in visible concrete structures, as well as developing new kinds of aesthetic concrete surfaces.
Bence Madarász
Technical consultant, has helped with coursework for BETON through Giacotti, teaching some of the basic knowledge necessary to be able to handle concrete creatively

Anna Lénárd
Artist, one of the founders of the BUPAP (Budapest Asphalt Project) group, which aims to redefine the idea of sightseeing. She is also one of the founders of the DEPÓ course, the preliminary course to BETON.

Bulcsú Szabó
The BLOKK design and architectural workshop was born in the fall of 2010 from the union of young designers, interior designers and architects. The founders brought years of experience both from at home and abroad and shared a work space with Szövetség ’39, where they started to collaborate with artists, technical specialists and craftsmen. Aside from architectural design, interior design and furniture design, they also build their projects, and participate in organizing the creative camps, and help out in education. Their goals are to create buildings, edifices and spaces that are imbued with the spirit of innovation, and to help create communities, meanwhile exploring and expanding the cultural and social boundaries of architecture and the role of building. Bulcsú Szabó studied architecture at the Budapest University of Architecture in 1993. He has been actively working as an architect since 2000. After 6 years of local experience, he worked for 6 years in Vietnam and the Arab Emirates. He has been a member of BLOKK since 2010. He is a counsellor at the HelloWood camp, at the Depo Beton workshops and the Csoma’s Room Foundation, and helped with the construction of the Zanglai Palace and the Csoma Napiskola in Ladakh.

Andrea Szakál
Is a member of the BLOKK architectural workshop, which was formed in the fall of 2010 by young architects and interior designers. Their members have numerous years of experience both at home and abroad, and have joined forces with S’39 Hybrid Design Manufacture, working in the same workshop, and collaborating with artists and technical specialists alike. Aside from architectural design, interior design and furniture design, they also teach and organize camps and events. Their goal is to create new kinds of buildings, edifices and public spaces, and to use those to help foster a sense of community, exploring the limits of the cultural and social aspects of architecture.
Pál Körmendy
Worked as a technical consultant at BLOKK, aiding the work of architecture students. The BLOKK architectural workshop was formed in the fall of 2010 by young architects and interior designers. Their members have numerous years of experience both at home and abroad, and have joined forces with S’39 Hybrid Design Manufacture, working in the same workshop, and collaborating with artists and technical specialists alike. Aside from architectural design, interior design and furniture design, they also teach and organize camps and events. Their goal is to create new kinds of buildings, edifices and public spaces, and to use those to help foster a sense of community, exploring the limits of the cultural and social aspects of architecture.

Nándor Nagy
The BLOKK design and architectural workshop was born in the fall of 2010 from the union of young designers, interior designers and architects. The founders brought years of experience both from at home and abroad and shared a work space with Szövetség ’39, where they started to collaborate with artists, technical specialists and craftsmen. Aside from architectural design, interior design and furniture design, they also build their projects, and participate in organizing the creative camps, and help out in education. Their goals are to create buildings, edifices and spaces that are imbued with the spirit of innovation, and to help create communities, meanwhile exploring and expanding the cultural and social boundaries of architecture and the role of building. Nándor Nagy received his diploma in from MOME in 2004, and his graduate work received the Árkay prize. He also studied at Moholy-Nagy University from 2009 to 2012, and is now the teacher of the experimental workshop. He is also the temporary head of the Depo Beton and HelloWood workshops.

Tamás Börzsei
Is a member of the BLOKK architectural workshop, which was formed in the fall of 2010 by young architects and interior designers. Their members have numerous years of experience both at home and abroad, and have joined forces with S’39 Hybrid Design Manufacture, working in the same workshop, and collaborating with artists and technical specialists alike. Aside from architectural design, interior design and furniture design, they also teach and organize camps and events. Their goal is to create new kinds of buildings, edifices and public spaces, and to use those to help foster a sense of community, exploring the limits of the cultural and social aspects of architecture.
2012

Bulcsú Szabó
The BLOKK design and architectural workshop was born in the fall of 2010 from the union of young designers, interior designers and architects. The founders brought years of experience both from at home and abroad and shared a work space with Szövetség ’39, where they started to collaborate with artists, technical specialists and craftsmen. Aside from architectural design, interior design and furniture design, they also build their projects, and participate in organizing the creative camps, and help out in education. Their goals are to create buildings, edifices and spaces that are imbued with the spirit of innovation, and to help create communities, meanwhile exploring and expanding the cultural and social boundaries of architecture and the role of building. Bulcsú Szabó studied architecture at the Budapest University of Architecture in 1993. He has been actively working as an architect since 2000. After 6 years of local experience, he worked for 6 years in Vietnam and the Arab Emirates. He has been a member of BLOKK since 2010. He is a counsellor at the HelloWood camp, at the Depo Beton workshops and the Csoma’s Room Foundation, and helped with the construction of the Zanglai Palace and the Csoma Napiskola in Ladakh.
Pál Körmendy
Worked as a technical consultant at BLOKK, aiding the work of architecture students. The BLOKK architectural workshop was formed in the fall of 2010 by young architects and interior designers. Their members have numerous years of experience both at home and abroad, and have joined forces with S’39 Hybrid Design Manufacture, working in the same workshop, and collaborating with artists and technical specialists alike. Aside from architectural design, interior design and furniture design, they also teach and organize camps and events. Their goal is to create new kinds of buildings, edifices and public spaces, and to use those to help foster a sense of community, exploring the limits of the cultural and social aspects of architecture.
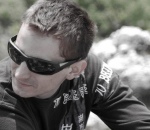
Gergely Takács
Architect, is one of the organizers of Leltár. Leltár is interested in the social and artistic context of architecture, and in what roles it can play in these fields.

Gergely Sztranyák
A Junior Prima award winning architect he is also the adjunct of the PTE Building Construction department. Aside from architecture, he is also a photographer and is interested in applied arts.He works as a teacher in many workshops and intensive building and design camps, and is a great help to BETON and the Balatoni Hekk group.

Ferenc Nemoda
Ferenc is a teacher at the Saint Stephen College Ybl Miklós Department of Architecture, and is a free lance architect and entrepreneur. He is interested, among other things in the development of interior design elements from concrete, and in visible concrete structures, as well as developing new kinds of aesthetic concrete surfaces.
Bence Madarász
Technical consultant, has helped with coursework for BETON through Giacotti, teaching some of the basic knowledge necessary to be able to handle concrete creatively

Anna Lenard
Artist, one of the founders of the BUPAP (Budapest Asphalt Project) group, which aims to redefine the idea of sightseeing. She is also one of the founders of the DEPÓ course, the preliminary course to BETON.

Flora Koncsag-Kőszeghy
Architect, one of the ofunders of Leltár consultation forum, which is defined as an architectural salon. Leltár is interested in the social and artistic context of architecture, and in what roles it can play in these fields.

Melinda Bozsó
Melinda Bozsó received her diploma from MOME as a glass designer and visual culture teacher in 2005. She received her doctorate from the same place between 2007 and 2011. She has been an active part of the S’39 Hybrid Design Manufacture since 2006, and works on design. She has vast experience in many facets if design, teaching and organizing. She primarily functions as a coordinator, and handles tendering and communications. She is the mother of two small children.
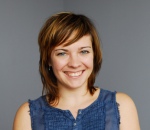
Rita Besnyői
Rita Besnyői, the designer behind the “Hang on You” jewellery brand received her diploma as an architect, and only started to design and produce her unique personal objects later on. She likes to use unexpected materials, and blend unexpected pairs of materials, like precious metals with concrete, combined with silk or paper, for example. She is constantly experimenting, asking, pushing her and her materials limits. She believes firmly that the value of jewellery is not dictated by what material it is made out of, but by what means it was created, what message it holds and what it says about the person wearing it, thus even a tiny piece of concrete, or a beer bottle cap can be as valuable as a piece of gold. She is a consultant at BETON and she inspires and helps tudents interested in designing jewellery.

Anna Baróthy
Owner and collaborator, team leader of the S’39 Hybrid Design Manufacture. Anna Baróthy deals with innovation and artistic design and runs her the S’39 Hybrid Design Manufacture, which is the main entity behind the BETON workshop. Anna deals mostly with glass in her own work and in housing glass in concrete and exploring the possibility for the medium to be an expression of sculpture; her creations of glass embedded in concrete are plays on the concept of visibility.
2013
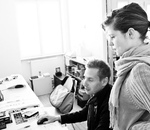
Orsolya Vadász
One of the founders of Budapest based young and open minded architectural studio called sporaarchitects, where architects, designers and intellectuals from other areas of life create a common creative platform to work with architecture, urban planning and design, and of course research and development. Sporaarchitects is involved in one of the largest ever Hungarian building projects, the metro 4, where they are involved in the building of the Szent Gellért tér and Fővám tér stops.

Soma Pongor
One of the founders of Studio Nomad (2011). In the course of our work the experiment and the conceptional thinking is always iportant. Their work move on a wide scale from the quite small ones, through the building of the bigger installations to the architecture plans. His personal explorational and functional field is social architecture and design. Organizer and fellow-worker of more community projetcs.

Gergely Kukucska
Gergely Kukucska is the founder of the d16-18 workshop, which was born in 2009, and has as its aim the research of architecture and its intersection into other forms of art, with a focus on improvisational solutions. Gergely is an outspoken proponent of social projects and publicly utilized furniture and space, and is a active in numerous Latin American countries as well as at home.
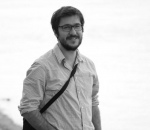
Gergely Sztranyák
A Junior Prima award winning architect he is also the adjunct of the PTE Building Construction department. Aside from architecture, he is also a photographer and is interested in applied arts.He works as a teacher in many workshops and intensive building and design camps, and is a great help to BETON and the Balatoni Hekk group.

Nándor Nagy
Nándor The BLOKK design and architectural workshop was born in the fall of 2010 from the union of young designers, interior designers and architects. The founders brought years of experience both from at home and abroad and shared a work space with Szövetség ’39, where they started to collaborate with artists, technical specialists and craftsmen. Aside from architectural design, interior design and furniture design, they also build their projects, and participate in organizing the creative camps, and help out in education. Their goals are to create buildings, edifices and spaces that are imbued with the spirit of innovation, and to help create communities, meanwhile exploring and expanding the cultural and social boundaries of architecture and the role of building. Nándor Nagy received his diploma in from MOME in 2004, and his graduate work received the Árkay prize. He also studied at Moholy-Nagy University from 2009 to 2012, and is now the teacher of the experimental workshop. He is also the temporary head of the Depo Beton and HelloWood workshops.
2014

Melinda Bozsó
Melinda Bozsó received her diploma from MOME as a glass designer and visual culture teacher in 2005. She received her doctorate from the same place between 2007 and 2011. She has been an active part of the S’39 Hybrid Design Manufacture since 2006, and works on design. She has vast experience in many facets if design, teaching and organizing. She primarily functions as a coordinator, and handles tendering and communications. She is the mother of two small children.
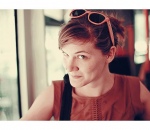
Janka Csernák
Designer, is a constant colleague of S’39, with a diverse array of material culture and interests. The consultant for the 2014 BETON Workshop. Other projects: LUMINARI glass pavement products, CALTROPe bio-architecture structures, Pleasure Factory at the 2015 SZIGET Festival, Mádi Memborián at the Holdvölgy Vineyards.
Károly Soós
Artist, is part of the Neonon Group Association. The Association has been active for four years, trying to save and preserve old neon ads, restoring them and exhibiting them. Our goal is to document and save as many still intact neon equipment as possible.
Bence Buczkó
Designer, received his diploma as a jeweller from the University of Sopron, but decided to stay on as an architectural student, and was sucked into the world of design, and received his second diploma as a designer. His work is characterized by recycling of used materials, coming up with new methods of making things useful, and the reinterpretation of forms.
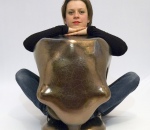
Edit Szabó
Edit Szabó is a Ferenczy Noémi award winning designer and sculptor, who designs and makes architectural items. Her object design work is typically characterized by working with urban planners, architects and landscapers. One of her main projects is the design and manufacture of street furniture, and she regularly designs and builds unique water sculptures and architecture.

Rita Besnyői
Rita Besnyői, the designer behind the “Hang on You” jewellery brand received her diploma as an architect, and only started to design and produce her unique personal objects later on. She likes to use unexpected materials, and blend unexpected pairs of materials, like precious metals with concrete, combined with silk or paper, for example. She is constantly experimenting, asking, pushing her and her materials limits. She believes firmly that the value of jewellery is not dictated by what material it is made out of, but by what means it was created, what message it holds and what it says about the person wearing it, thus even a tiny piece of concrete, or a beer bottle cap can be as valuable as a piece of gold. She is a consultant at BETON and she inspires and helps tudents interested in designing jewellery.

Péter Szabó
I received my master diploma from the Technical University of Denmark, as a mechanical engineer and designer. When I got home I started to use less traditional modes of design, first with concrete, and then designing installations for the office of a Swiss design company in Budapest

Bulcsú Szabó
The BLOKK design and architectural workshop was born in the fall of 2010 from the union of young designers, interior designers and architects. The founders brought years of experience both from at home and abroad and shared a work space with Szövetség ’39, where they started to collaborate with artists, technical specialists and craftsmen. Aside from architectural design, interior design and furniture design, they also build their projects, and participate in organizing the creative camps, and help out in education. Their goals are to create buildings, edifices and spaces that are imbued with the spirit of innovation, and to help create communities, meanwhile exploring and expanding the cultural and social boundaries of architecture and the role of building. Bulcsú Szabó studied architecture at the Budapest University of Architecture in 1993. He has been actively working as an architect since 2000. After 6 years of local experience, he worked for 6 years in Vietnam and the Arab Emirates. He has been a member of BLOKK since 2010. He is a counsellor at the HelloWood camp, at the Depo Beton workshops and the Csoma’s Room Foundation, and helped with the construction of the Zanglai Palace and the Csoma Napiskola in Ladakh.

Anna Baróthy
Owner and collaborator, team leader of the S’39 Hybrid Design Manufacture. Anna Baróthy deals with innovation and artistic design and runs her the S’39 Hybrid Design Manufacture, which is the main entity behind the BETON workshop. Anna deals mostly with glass in her own work and in housing glass in concrete and exploring the possibility for the medium to be an expression of sculpture; her creations of glass embedded in concrete are plays on the concept of visibility.
2015

Anna Baróthy
Owner and collaborator, team leader of the S’39 Hybrid Design Manufacture. Anna Baróthy deals with innovation and artistic design and runs her the S’39 Hybrid Design Manufacture, which is the main entity behind the BETON workshop. Anna deals mostly with glass in her own work and in housing glass in concrete and exploring the possibility for the medium to be an expression of sculpture; her creations of glass embedded in concrete are plays on the concept of visibility.
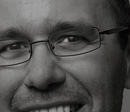
János Polyák
Glass-porcelain designer, associate professor of NYME/AMI Sopron- Consultant on questions of form and function. Also an expert on the topic of sculptural value, mass, dynamics, the connections between the inner and the outer along the lines of technology and different surface textures. My sculptural interests are the connection between positive and negative forms and the physical expression of monumental movements.

Dávid Varga
I’m Dávid Varga. I graduated as an architect and designer from the University of Western Hungary. I am currently at VALYO- City and River Association as a project coordinator and am fulfilling design and planning based duties. I like complex problems. I am able to learn an immense amount from being part of the building process from the initial spark of designing creativity to the final implementation. It is a fantastic feeling to see a plan crawl from paper into real life, and to see people using your edifice.

Nándor Nagy
Nándor The BLOKK design and architectural workshop was born in the fall of 2010 from the union of young designers, interior designers and architects. The founders brought years of experience both from at home and abroad and shared a work space with Szövetség ’39, where they started to collaborate with artists, technical specialists and craftsmen. Aside from architectural design, interior design and furniture design, they also build their projects, and participate in organizing the creative camps, and help out in education. Their goals are to create buildings, edifices and spaces that are imbued with the spirit of innovation, and to help create communities, meanwhile exploring and expanding the cultural and social boundaries of architecture and the role of building. Nándor Nagy received his diploma in from MOME in 2004, and his graduate work received the Árkay prize. He also studied at Moholy-Nagy University from 2009 to 2012, and is now the teacher of the experimental workshop. He is also the temporary head of the Depo Beton and HelloWood workshops.

Péter Szabó
I received my master diploma from the Technical University of Denmark, as a mechanical engineer and designer. When I got home I started to use less traditional modes of design, first with concrete, and then designing installations for the office of a Swiss design company in Budapest

Erika Rejka
Erika is the head teacher at the Crafts classes at BKF, and is a ceramist and jewellery designer. Erika is a member of the Union of Hungarian Applied Artists and Craftspeople, and the Studio of Young Craftspeople. “All of my objects are a kind of game; they represent an experiment with a new technique or other, or an experiment in form, through which I reinvent the material I work with, and through it, myself as well”.

Orsolya Vadász
One of the founders of Budapest based young and open minded architectural studio called sporaarchitects, where architects, designers and intellectuals from other areas of life create a common creative platform to work with architecture, urban planning and design, and of course research and development. Sporaarchitects is involved in one of the largest ever Hungarian building projects, the metro 4, where they are involved in the building of the Szent Gellért tér and Fővám tér stops.

Bulcsú Szabó
The BLOKK design and architectural workshop was born in the fall of 2010 from the union of young designers, interior designers and architects. The founders brought years of experience both from at home and abroad and shared a work space with Szövetség ’39, where they started to collaborate with artists, technical specialists and craftsmen. Aside from architectural design, interior design and furniture design, they also build their projects, and participate in organizing the creative camps, and help out in education. Their goals are to create buildings, edifices and spaces that are imbued with the spirit of innovation, and to help create communities, meanwhile exploring and expanding the cultural and social boundaries of architecture and the role of building. Bulcsú Szabó studied architecture at the Budapest University of Architecture in 1993. He has been actively working as an architect since 2000. After 6 years of local experience, he worked for 6 years in Vietnam and the Arab Emirates. He has been a member of BLOKK since 2010. He is a counsellor at the HelloWood camp, at the Depo Beton workshops and the Csoma’s Room Foundation, and helped with the construction of the Zanglai Palace and the Csoma Napiskola in Ladakh.

Soma Pongor
One of the founders of Studio Nomad (2011). In the course of our work the experiment and the conceptional thinking is always iportant. Their work move on a wide scale from the quite small ones, through the building of the bigger installations to the architecture plans. His personal explorational and functional field is social architecture and design. Organizer and fellow-worker of more community projetcs.
WORKSHOP
The double backbone of the BETON is the course that provides the theoretical framework, and the workshop that handles the technical details. These two form a unit and strengthen each other throughout the semester.
We invite representatives of this amazing material in our course- urban planners, designers, architects and artists- who educate the students about the many ways concrete can be used, how to pair form and function with concrete, and how to alter public space through small scale interventions, through presentations and workshops. These lectures and symposiums provide context and fine tune the minds of our students.
The workshops will be exploring the practical application of concrete, and we will give our students the opportunity of making experimental plastic units. Our goal is to give hands on knowledge of the properties of this amazing material, its practical applications, all the while working in groups and fostering a sense of community. Aside from the student groups, we will also invite artists, architects, and students who have already done the course to help out and divulge their knowledge. This makes for groups with varying levels of technical knowledge, which leads to new ways of applying concrete each year.
CAREER
Many former students of the S’39 Hybrid Design Manufacture Workshops just can’t let go of us, once they have finished one of our classes. Because S’39 Hybrid Design Manufacture works on its’ own projects with the aid of guest artists, designers, architects and students, there are many chances for former students to return to this great setting to actively participate in a complex design and building process, and to experience the unexpected situations which come with these projects, the great triumphs over small setbacks, and the success of a completed work. New inquirers into the BETON workshop start as juniors, but if they have an affinity for concrete, or just really like the course, they can come back as seniors the following year, to help the new generation. And the seniors who have big plans or even small ones that they wish to have the juniors help them with can come back to us as mentors. And who will become our new consultants? We shall soon find out! How much you take on is all up to you!
WORKROOM
The Workshop of the BETON course is a creative space that has all of the technical apparatus necessary to make, pour and manipulate concrete, where we hope to invite design, architecture and art students primarily, but anyone who has a desire to learn about the artistic applications of working with concrete in invited. The 80 square-metre space not only provides a place to do the manual work necessary, but works as a MeetLab, as a communal space, which can provide a place to brainstorm and do design work. The workshop also functions as a showroom and gallery, and can serve as a place for aspiring designers, architects and artists to showcase their work. Our multifaceted activities all have the elevation of material culture and visual art as their goal.
Address: Budapest 1111 Stoczek u. 11.
WORKSHOP
The double backbone of the BETON is the course that provides the theoretical framework, and the workshop that handles the technical details. These two form a unit and strengthen each other throughout the semester.
We invite representatives of this amazing material in our course- urban planners, designers, architects and artists- who educate the students about the many ways concrete can be used, how to pair form and function with concrete, and how to alter public space through small scale interventions, through presentations and workshops. These lectures and symposiums provide context and fine tune the minds of our students.
The workshops will be exploring the practical application of concrete, and we will give our students the opportunity of making experimental plastic units. Our goal is to give hands on knowledge of the properties of this amazing material, its practical applications, all the while working in groups and fostering a sense of community. Aside from the student groups, we will also invite artists, architects, and students who have already done the course to help out and divulge their knowledge. This makes for groups with varying levels of technical knowledge, which leads to new ways of applying concrete each year.
TOOLS
The Stoczek street workshop is truly a workshop, with all of the materials and tools necessary for working with concrete, which is shared by many; first and foremost the skilled labourers of the future, design and architecture students.
The leader of the space assumes responsibility for the workshop, its order and the safety of anyone entering the workshop, together with the people who use the space.
The materials and equipment that is not used are put away in STORAGE. Completely separated from the 80 square meter workshop lies a dust free Communal Space that is perfect for designing and theoretical work.
WORKROOM PRACTICE
MeetLab is run and rented by numerous people. Please, respect the space and equipment of others. Don’t use their equipment or workshop without asking them, and do not bother them in their work.
Everybody uses the workshop at their own risk! Please be careful, and mind others as well.
Please either send us an e-mail, or give us a written declaration in person that you have read the workshop rules and understand them, and agree to use the workshop at your own risk. These are the spaces you can use as part of the BETON workshop:
- the BETON Workshop (the room with the concrete mixer), primarily for dirty work, and can be used for mixing, pouring, cutting and polishing concrete.
- the common area- for work that is less messy, and can be done on a table, like making jalousie (no dust here please!). You can rest here, but please hang your coats and bags on the hooks.
- toilets, kitchen
- storage, changing room
The workshop can be used at any time, but you cannot engage in noisy activity form 20:00 until 8:00.
Each team will have ONE set of keys to the workshop, and we will be wanting them back at the end of the course. The keys are kept by the mentor, s/he will be opening the rooms, and closing them back up when everyone is done, and is responsible for the tidiness of the space as well.
Only the participants, mentors and consultants of the course can work in the workshop. You can of course have guests, but they are NOT allowed to use the machines or do any work there.
The mentor is responsible for tidiness and order, for safety, and for the work to be properly put away and the space be cleaned up after work.
If a team does not have someone who is adept at using the tools, then they can only work with a supervisor. This will require the team to set up a date and time with the supervisor.
The workshop is going to be primarily used by those that have previously signed up on our MeetLab workshop schedule. If there is space available, others can join. The schedule is available to mentors, consultants and to the supervisors as well.
Everyone has to clean up after themselves! Make sure you clean up during work as well, and once you’re done, put everything back where you found it, and sweep the floors. Make sure you clean equipment before returning it.
You can only mix concrete with the mentor or consultant present! Take extra care and make sure you have your ratios and mixing instructions down before mixing!
When pouring concrete, make sure your jalouise is not in the way of anyone’s work until it hardens, try and make it take up as little space as possible. At the end of the course, all work left there will be towed, we do NOT keep abandoned things around for later, so either bring it with you, or it’s gone.
Instructions for settling: please keep the drain used for settling and draining concrete clean, as it tends to overflow, and if it does, drain the excess water with a bucket and take it out to the gutters in the street.
We collect our rubbish selectively, so please recycle your garbage while on our premises.
Handling debris: In order to protect our environment, we ask you to properly handle your construction debris. All waste made during construction that has no paper, plastic, metal, biological wastes, rubber or glass is considered clean construction waste, and can be reused.
MEDIA LINKS
Office: Szövetség utca 39. 1074 Budapest
Workroom: Stoczek utca 11. 1111 Budapest


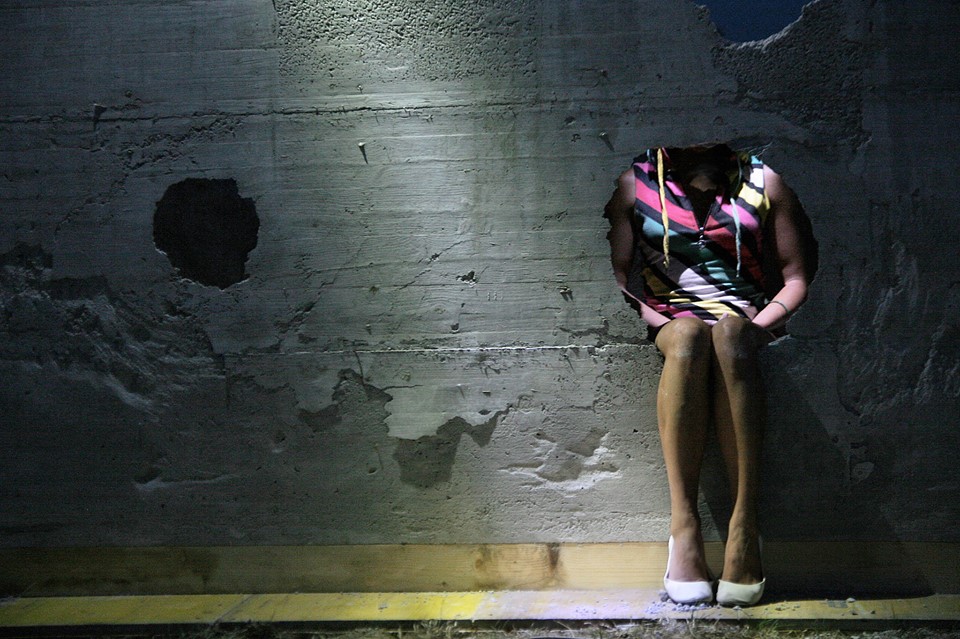





 2014
2014 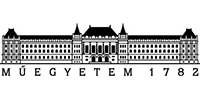
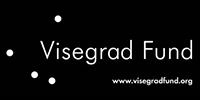
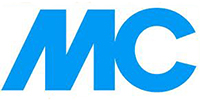
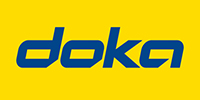
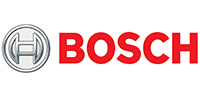


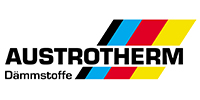
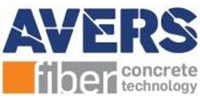
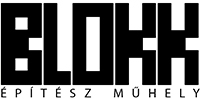
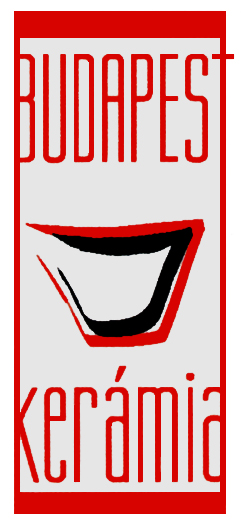
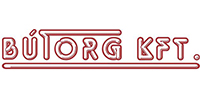


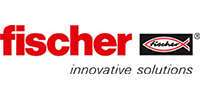
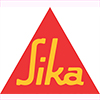
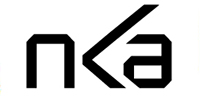
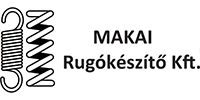
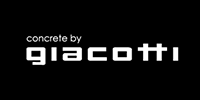
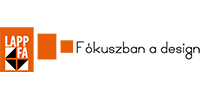

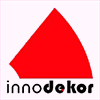
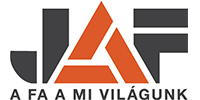
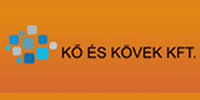

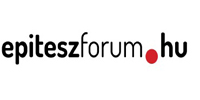



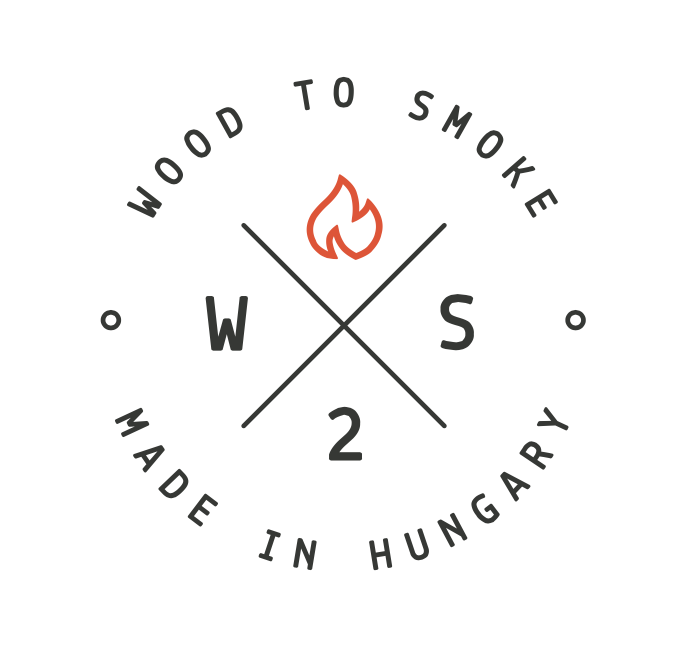
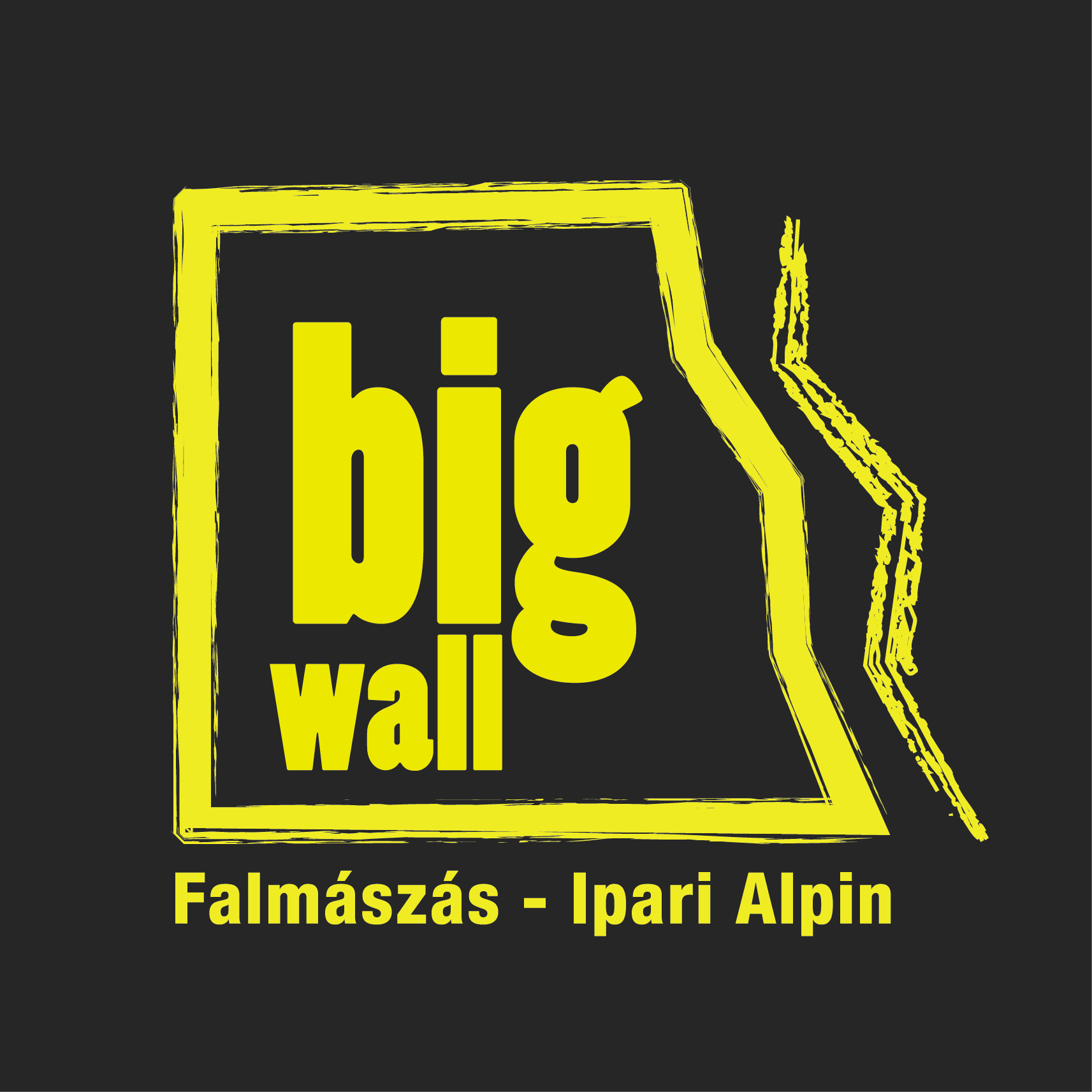
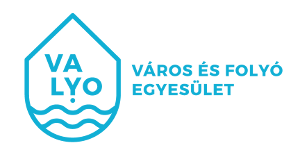

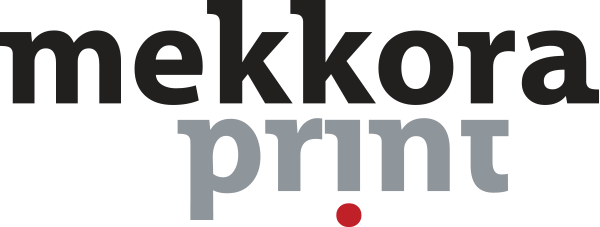
.jpg másolata.jpg)

